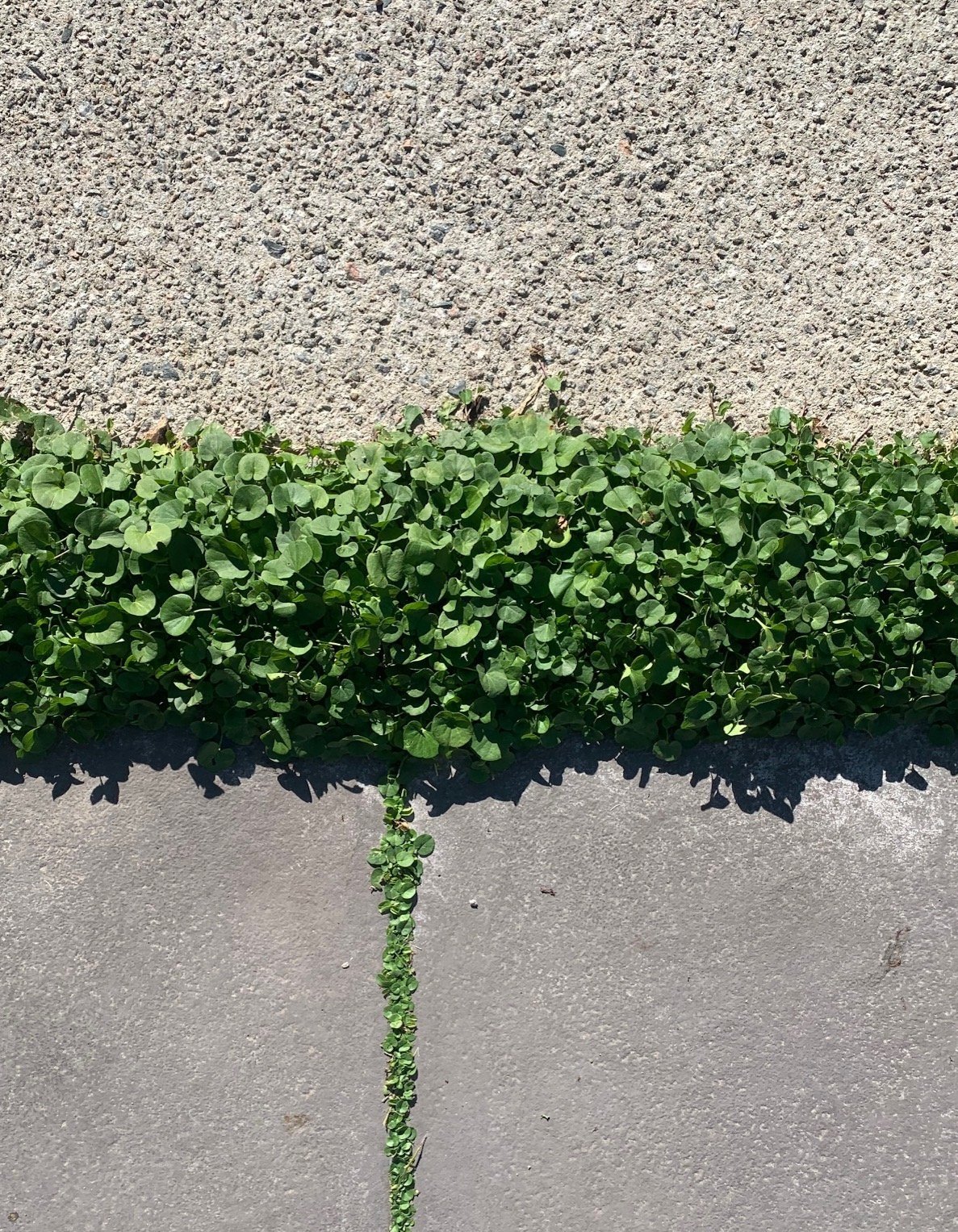WILLOUGHBY HOUSE
Architecture: INSITE STUDIO
Construction: Wyatt Projects
Photography: Shan Gao
ALTERATIONS AND ADDITIONS I COMPLYING DEVELOPMENT
The renovation of this 1940s brick semi was undertaken to improve the functionality of the original house for a young family. We aimed to provide an open and clearly zoomed plan, update the interiors and provide direct access and strong visual connection to the rear garden.
The project was realised on a modest budget and we strived to achieve maximum efficiency in both the plan and material selection. The original brick portion of the house was retained with some re-configurations of the internal layout, while the rear fibro extension from 1970s was re-built to become the open living and dining room for the family. Instead of increasing the floor area or pushing the footprint of the house further into the back garden we retained the existing footings and the room depth of 3.5m and used large window openings to incorporate the garden view into the living room, creating the feeling of greater space (‘Borrowed Landscape’, a East Asian garden design principal). Materials selected are common and fast to assemble onsite, yet hardwearing and warm to touch.
The existing front and rear of the house
The first step to re-configure the house was to remove the bathroom in the middle of the hallway to allow for the hallway to lead to the back of the house.
Demolishing and re-building the rear extension as a single open space from what used to be three small rooms.






















