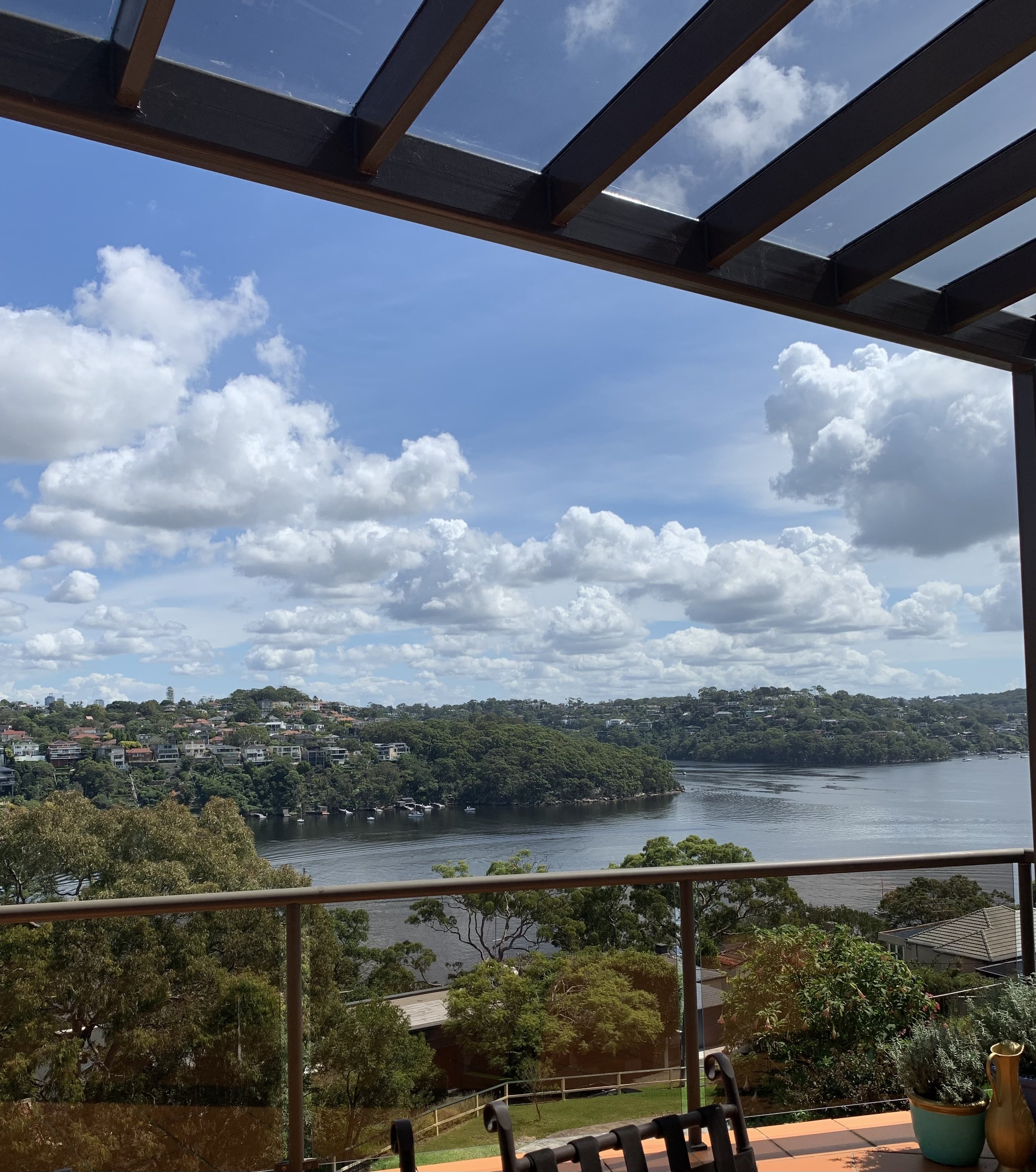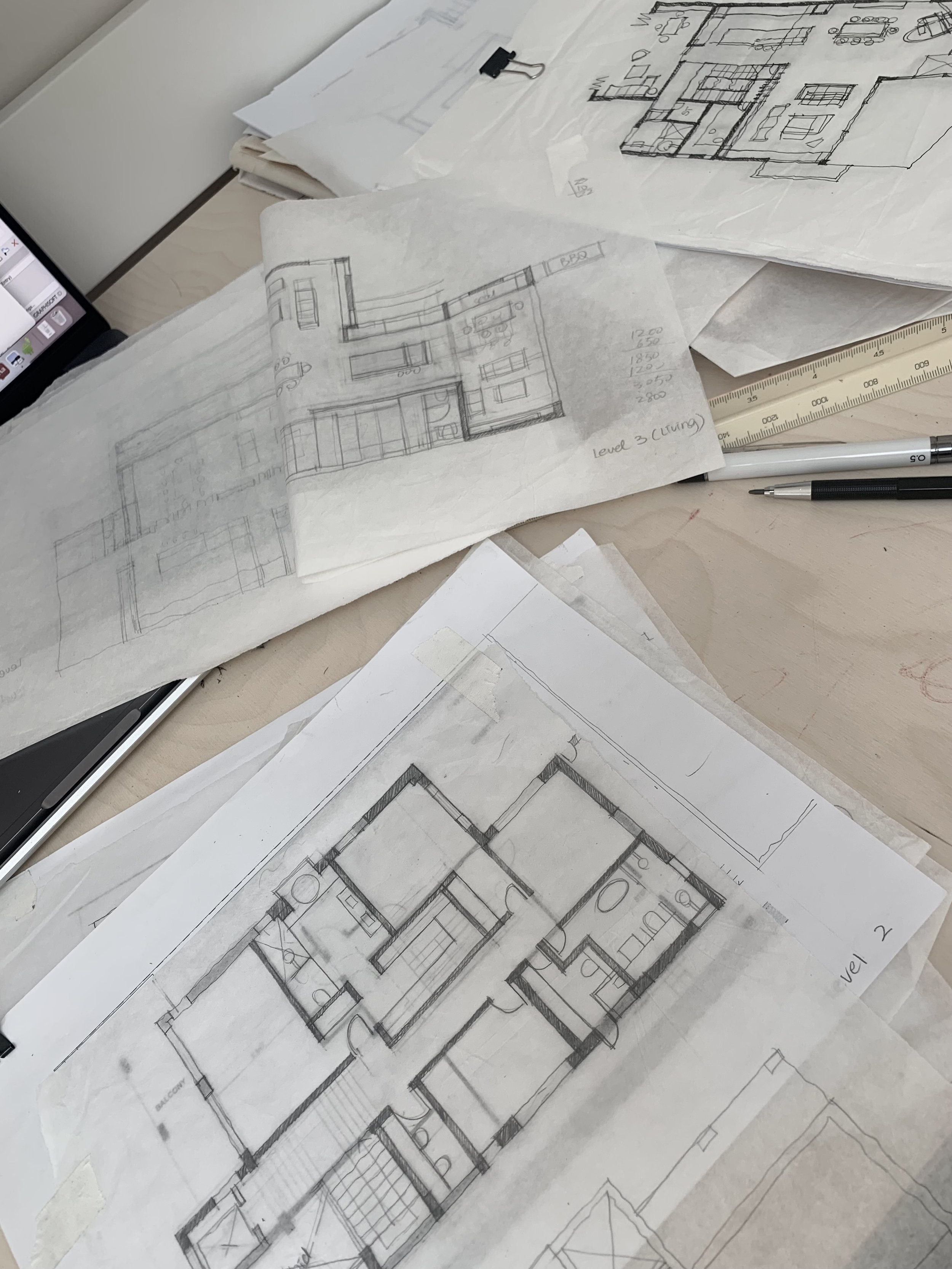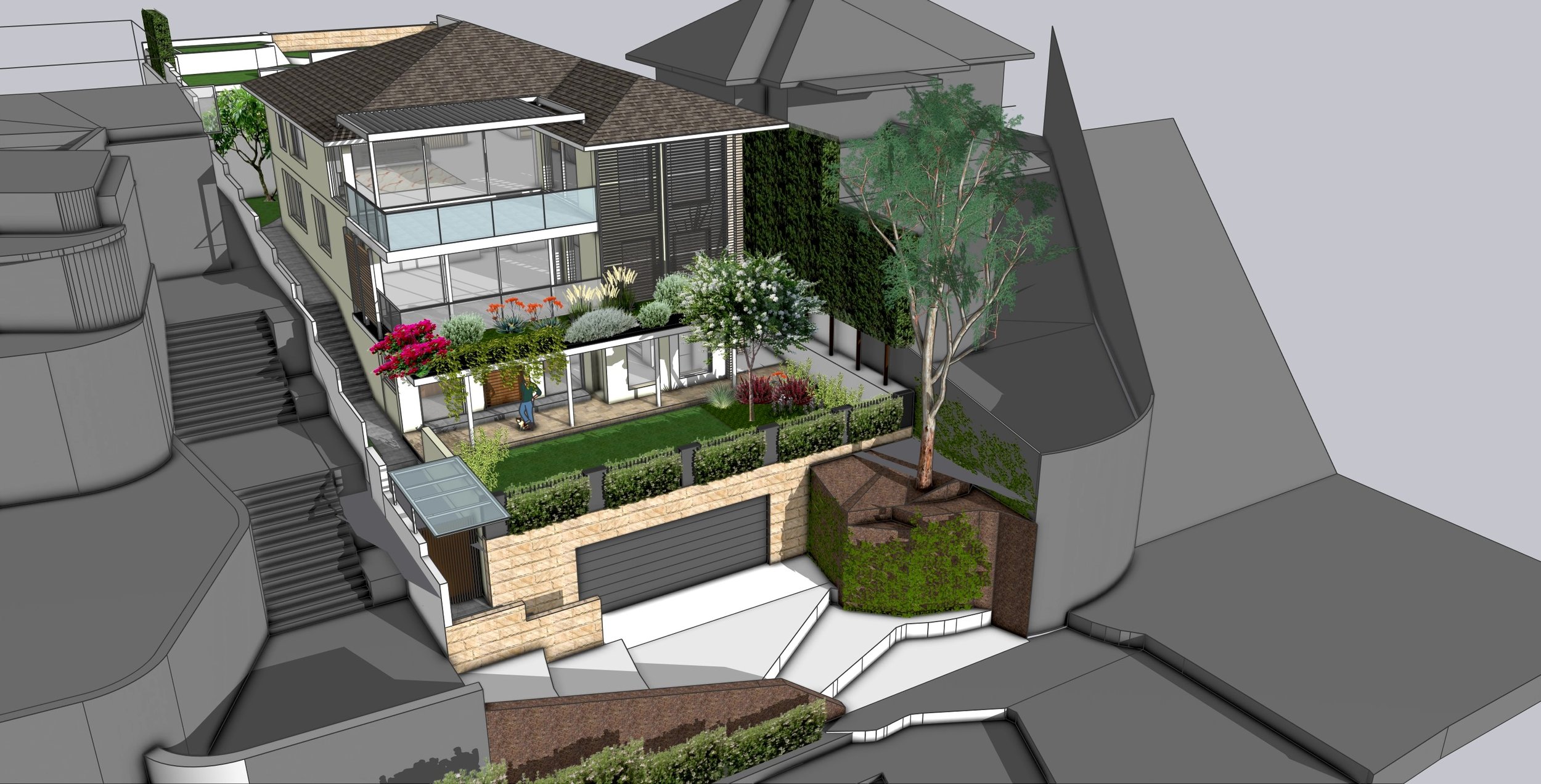BEAUTY POINT HOUSE
(ONGOING, IN DESIGN DEVELOPMENT)
Beauty Point House is one of the Projects currently on our drawing board. The existing 3-storey house is situated on a steep slope, and has views to Middle Harbour. The existing floor plan is convoluted with many small rooms and there is no connection between each floor. Our brief is to transform this severe looking house into a functional and humanistic multi-generational home that responds better to its unique site conditions and features.
The design concept for the facade is to break down the existing masonry facade with a series of landscaped terraces: heavy, rough materials forms the base and each higher level is lighter and more airy. Landscaping softens the built elements and give the higher levels a sense of connection to the ground.
The terraces shields the large window openings from the harsh western sun and provides privacy from the street.











